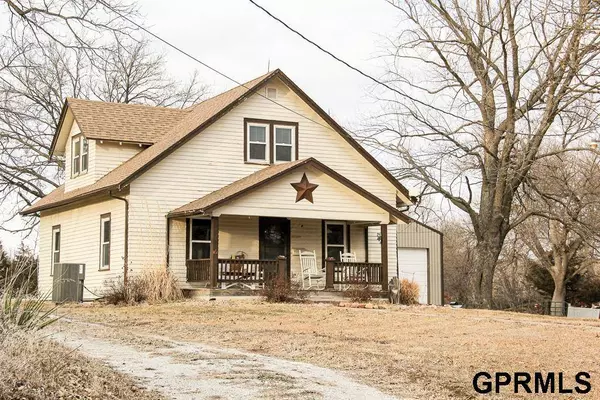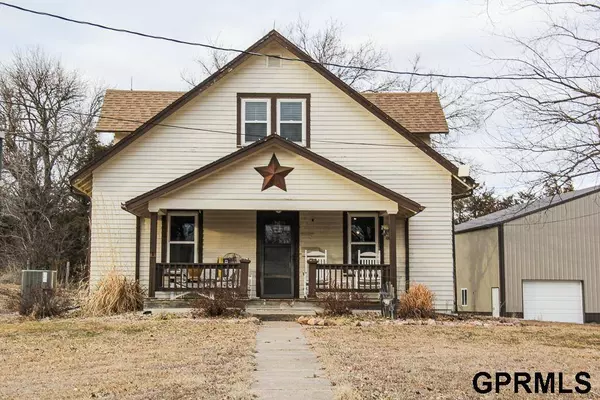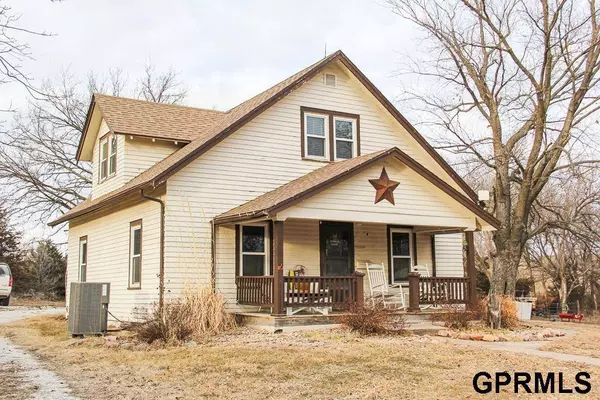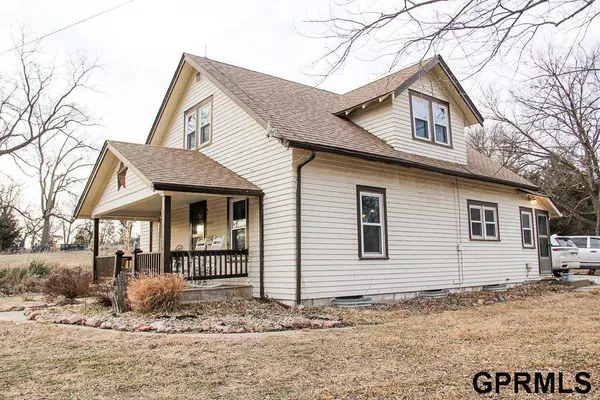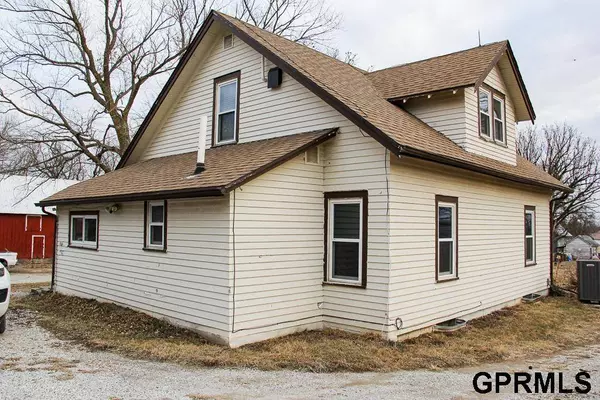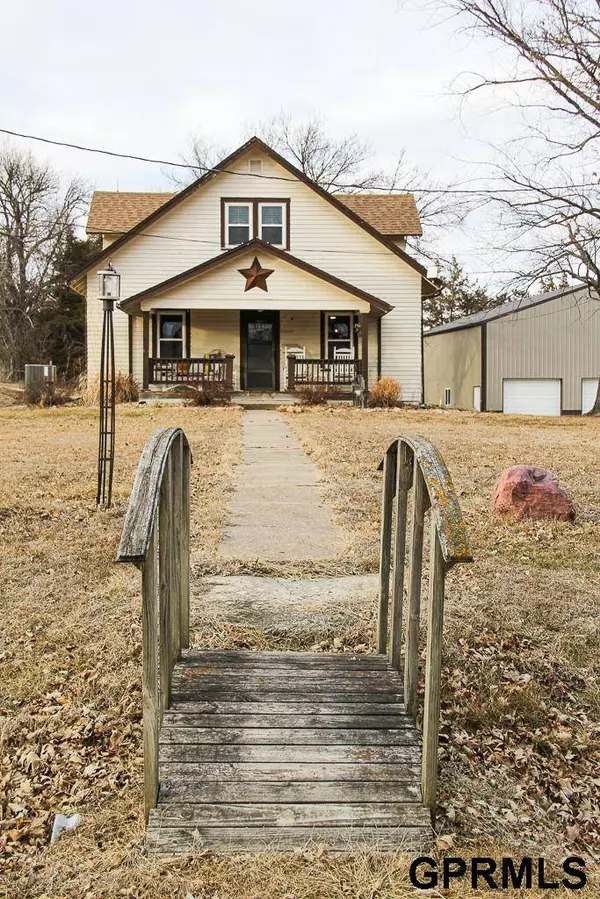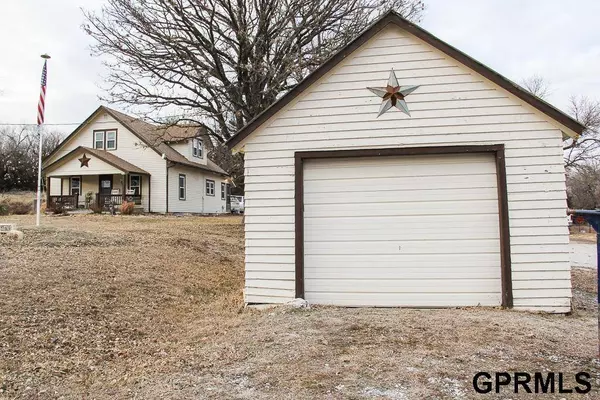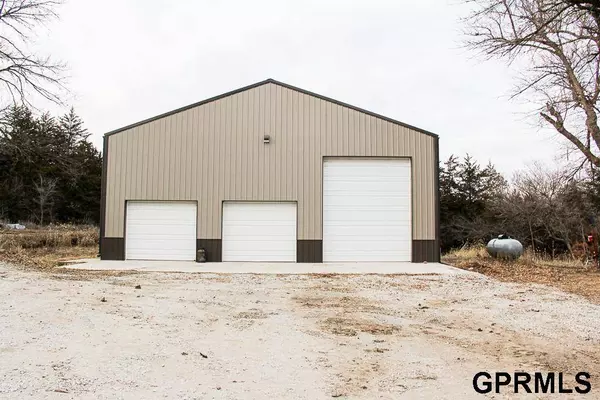
GALLERY
PROPERTY DETAIL
Key Details
Sold Price $380,0002.3%
Property Type Single Family Home
Sub Type Single Family Residence
Listing Status Sold
Purchase Type For Sale
Square Footage 1, 428 sqft
Price per Sqft $266
Subdivision Sterling
MLS Listing ID 22503450
Sold Date 05/05/25
Style 2 Story
Bedrooms 3
Construction Status Not New and NOT a Model
HOA Y/N No
Year Built 1940
Annual Tax Amount $621
Tax Year 2024
Lot Size 8.270 Acres
Acres 8.27
Lot Dimensions 104,700 SQFT
Property Sub-Type Single Family Residence
Location
State NE
County Johnson
Area Johnson
Rooms
Basement Unfinished
Building
Foundation Concrete Block
Lot Size Range Over 5 up to 10 Acres
Sewer Private Sewer, Well
Water Private Sewer, Well
Construction Status Not New and NOT a Model
Interior
Heating Forced Air
Cooling Central Air
Fireplaces Number 1
Fireplaces Type Electric
Appliance Dishwasher, Microwave, Range - Cooktop + Oven, Refrigerator
Heat Source Propane
Laundry Main Floor
Exterior
Exterior Feature Porch
Parking Features Detached
Garage Spaces 4.0
Fence Partial
Schools
Elementary Schools Sterling
Middle Schools Sterling
High Schools Sterling
School District Sterling
Others
Tax ID 490016014
Ownership Fee Simple
Acceptable Financing Cash
Listing Terms Cash
Financing Cash
CONTACT


