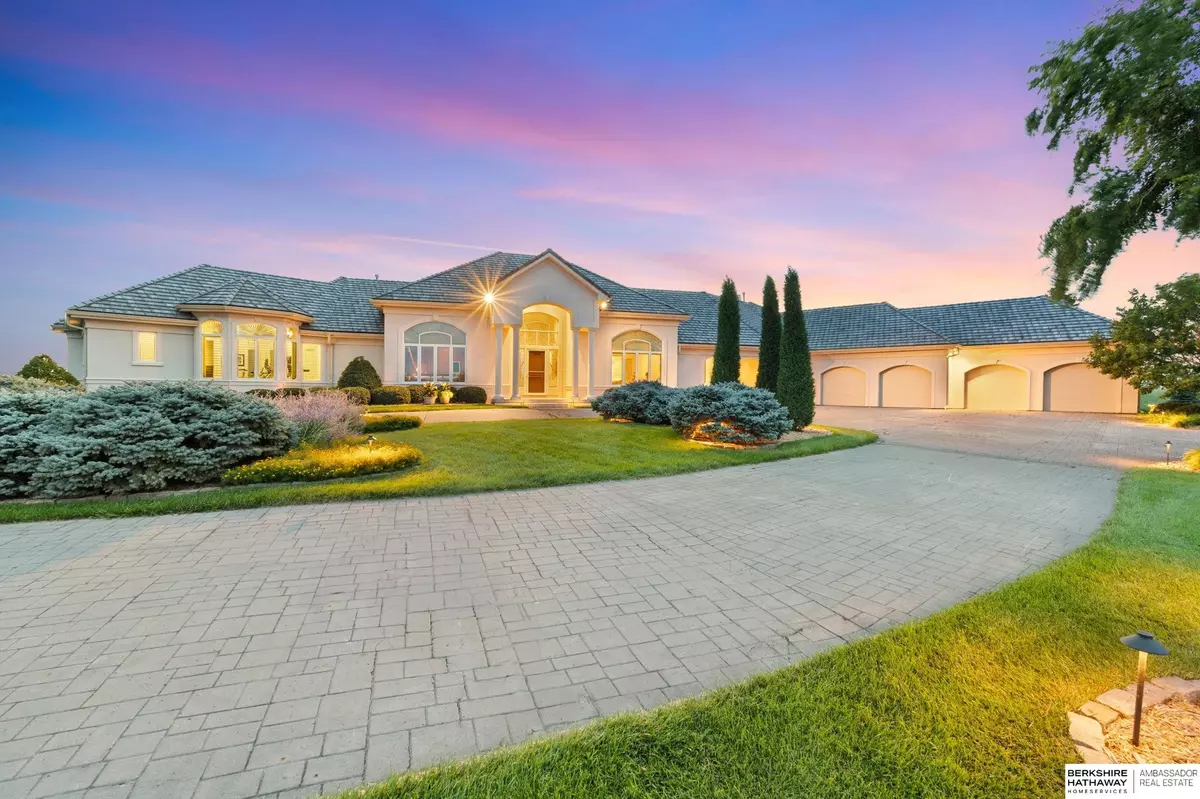3002 N 216th Street Omaha, NE 68022
3 Beds
5 Baths
9,279 SqFt
UPDATED:
Key Details
Property Type Single Family Home
Sub Type Single Family Residence
Listing Status Active
Purchase Type For Sale
Square Footage 9,279 sqft
Price per Sqft $215
Subdivision Lands
MLS Listing ID 22522068
Style 1.0 Story/Ranch
Bedrooms 3
Construction Status Not New and NOT a Model
HOA Fees $1,000/ann
HOA Y/N Yes
Year Built 2000
Annual Tax Amount $18,075
Tax Year 2024
Lot Size 10.030 Acres
Acres 10.03
Lot Dimensions 485 x 1312.32 x 333.05 x 1311.61
Property Sub-Type Single Family Residence
Property Description
Location
State NE
County Douglas
Area Douglas
Rooms
Family Room 9'+ Ceiling, Ceiling Fans, Fireplace, Wall/Wall Carpeting, Wetbar, Window Covering
Basement Daylight, Partially Finished, Walkout
Kitchen 9'+ Ceiling, Ceramic Tile Floor, Dining Area, Pantry, Sliding Glass Door
Interior
Interior Features 9'+ Ceiling, Ceiling Fan, Central Vacuum, Drain Tile, Exercise Room, Formal Dining Room, Garage Door Opener, Garage Floor Drain, Intercom, LL Daylight Windows, Pantry, Power Humidifier, Security System, Walk-Up Attic, Wetbar, Whirlpool
Heating Geothermal Heating/Coolin, Zoned
Cooling Heat Pump, Other, Zoned
Flooring Carpet, Ceramic Tile, Concrete
Fireplaces Number 3
Fireplaces Type Direct-Vent Gas Fire, Gas Log
Inclusions Compactor, Convection Oven, Cooktop, Dishwasher, Disposal, Double Oven, Dryer, Freezer, Microwave, Refrigerator, Warming Oven, Washer, Water Softener, Wine Fridge
Appliance Compactor, Convection Oven, Cooktop, Dishwasher, Disposal, Double Oven, Dryer, Freezer, Microwave, Refrigerator, Warming Oven, Washer, Water Softener, Wine Fridge
Heat Source Electric, Water Source
Laundry Main Floor
Exterior
Exterior Feature Decorative Lighting, Extra Parking Slab, Gas Grill, Horse Permitted, Patio, Pool Inground, Porch, Sprinkler System
Parking Features Attached, Heated
Garage Spaces 4.0
Fence Full, IRON
Utilities Available Electric, Propane, Telephone
Roof Type Concrete
Building
Lot Description In City, Private Roadway, Sloping
Foundation Poured Concrete
Lot Size Range Over 10 up to 20 Acres
Sewer Septic, Well
Water Septic, Well
Construction Status Not New and NOT a Model
Schools
Elementary Schools Westridge
Middle Schools Elkhorn
High Schools Elkhorn
School District Elkhorn
Others
HOA Name Elk Ranch Estates
HOA Fee Include Other
Tax ID 0107520018
Ownership Fee Simple
GET MORE INFORMATION
Broker, Realtor®





