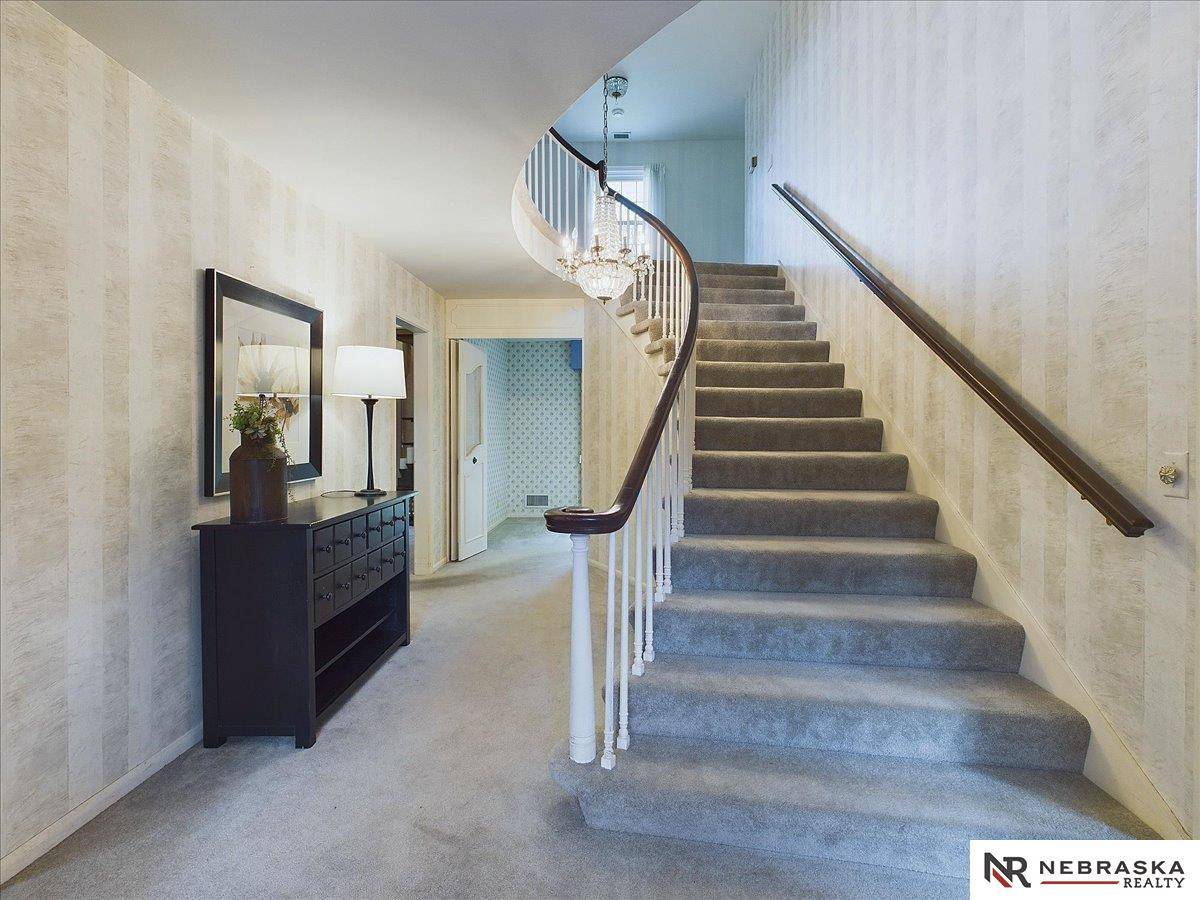$700,000
$799,000
12.4%For more information regarding the value of a property, please contact us for a free consultation.
12531 Shamrock Road Omaha, NE 68154
5 Beds
6 Baths
7,030 SqFt
Key Details
Sold Price $700,000
Property Type Single Family Home
Sub Type Single Family Residence
Listing Status Sold
Purchase Type For Sale
Square Footage 7,030 sqft
Price per Sqft $99
Subdivision Deer Ridge
MLS Listing ID 22431359
Sold Date 03/28/25
Style 2 Story
Bedrooms 5
Construction Status Not New and NOT a Model
HOA Y/N No
Year Built 1965
Annual Tax Amount $13,279
Tax Year 2023
Lot Size 1.460 Acres
Acres 1.46
Lot Dimensions 313 x 180 x 80 x 224.74 x 161.25
Property Sub-Type Single Family Residence
Property Description
This magnificent all-brick two-story estate is nestled on a sprawling 1.4-acre lot. This impressive home offers unparalleled privacy and convenience. Boasting over 4,500 square feet of living space, this impressive residence offers five bedrooms and six bathrooms, providing ample room for comfortable living and entertaining. The Primary Bedrm suite includes a walk-in closet, with 4 distinct closets and a separate entrance. Each of the (4) 2nd floor bedrms have adjoining Jack & Jill bathrooms. Newly renovated kitchen, featuring beautiful glass backsplash and top-of-the-line Sub-Zero refrigeration and sleek stainless steel appliances. The LL Rec room has a non-conforming bedrm, flex room and wetbar with appliances, that includes a separate entrance through the 3 car garage. This charming home with classic character, offers a fantastic opportunity to create your dream space providing a blank canvas for renovation.
Location
State NE
County Douglas
Area Douglas
Rooms
Basement Full, Fully Finished, Other Window
Kitchen 9'+ Ceiling, Luxury Vinyl Plank
Interior
Interior Features Security System, Cable Available, Wetbar, Intercom, 9'+ Ceiling, Fire Sprinklers, Whirlpool, Ceiling Fan, Formal Dining Room, Garage Door Opener, Jack and Jill Bath
Heating Forced Air
Cooling Central Air
Flooring Carpet, Ceramic Tile, Concrete, Luxury Vinyl Plank, Vinyl
Fireplaces Number 2
Fireplaces Type Gas Log, Wood Burning
Appliance Cooktop, Dishwasher, Disposal, Dryer, Microwave, Range - Cooktop + Oven, Refrigerator, Washer
Heat Source Gas
Laundry Main Floor
Exterior
Exterior Feature Porch, Sprinkler System, Extra Parking Slab, Separate Entrance
Parking Features Attached, Built-In, Heated, Off-Street Parking
Garage Spaces 3.0
Fence Chain Link, Partial
Utilities Available Cable TV, Electric, Natural Gas, Sewer, Telephone, Water
Roof Type Composition
Building
Lot Description In City, Irregular, Level, Paved Road, Public Sidewalk
Foundation Concrete Block
Lot Size Range Over 1 up to 5 Acres
Sewer Public Sewer, Public Water
Water Public Sewer, Public Water
Construction Status Not New and NOT a Model
Schools
Elementary Schools Columbian
Middle Schools Beveridge
High Schools Burke
School District Omaha
Others
Tax ID 0919721025
Ownership Fee Simple
Acceptable Financing Conventional
Listing Terms Conventional
Financing Conventional
Read Less
Want to know what your home might be worth? Contact us for a FREE valuation!

Our team is ready to help you sell your home for the highest possible price ASAP
Bought with Better Homes and Gardens R.E.
GET MORE INFORMATION
Broker, Realtor®





