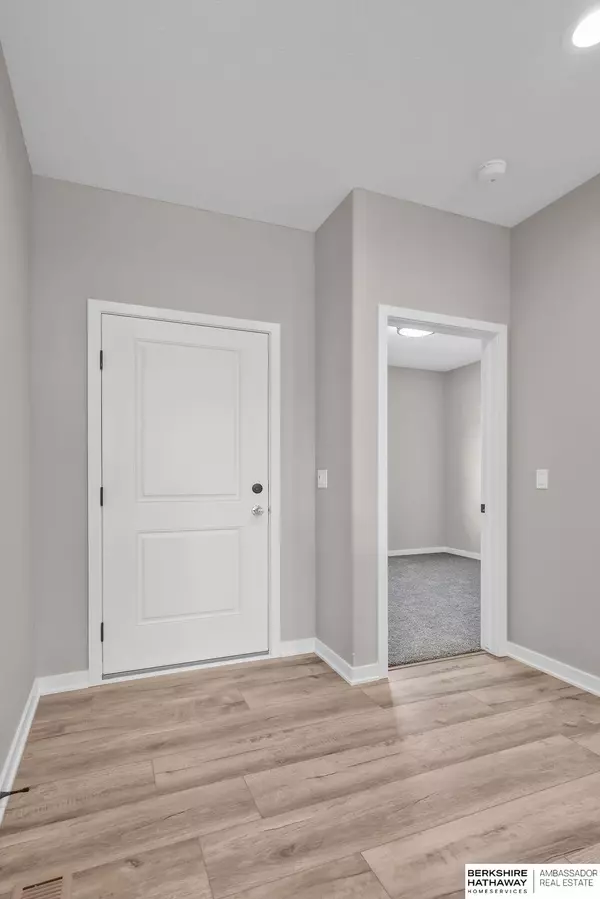$435,174
$435,174
For more information regarding the value of a property, please contact us for a free consultation.
10205 S 110th Street Papillion, NE 68046
4 Beds
3 Baths
2,480 SqFt
Key Details
Sold Price $435,174
Property Type Single Family Home
Sub Type Single Family Residence
Listing Status Sold
Purchase Type For Sale
Square Footage 2,480 sqft
Price per Sqft $175
Subdivision Granite Falls North
MLS Listing ID 22503237
Sold Date 08/07/25
Style 1.0 Story/Ranch
Bedrooms 4
Construction Status Complete (Never Occ.)
HOA Fees $10/ann
HOA Y/N Yes
Year Built 2024
Annual Tax Amount $708
Tax Year 2024
Lot Size 10,890 Sqft
Acres 0.25
Lot Dimensions 10967 x 1
Property Sub-Type Single Family Residence
Property Description
The Turquoise puts everything right where it belongs. Starting with you, in a main level Primary Bedroom separate from the rest of the bedrooms. A mudroom simplifies your coming and going with a drop station and bench. We believe the purpose of a ranch home goes far beyond merely letting you do all your living on the main floor. To us, a ranch home is an opportunity to let your life expand. Upward into tall, tall ceilings. And outward through big windows and glass doors that invite your views, and your dinner parties, to wander out under the sky. And you can even let your wardrobe expand in a humongous walk-in closet in the Primary Bedroom. Other incredible standard features included in all Richland Homes: quartz kitchen countertops, LED under cabinet lighting, a USB outlet in the Kitchen and Primary Bedroom, sprinkler system, two trees and too many more to list.
Location
State NE
County Sarpy
Area Sarpy
Rooms
Basement Fully Finished
Interior
Heating Forced Air
Cooling Central Air
Fireplaces Number 1
Heat Source Gas
Laundry Main Floor
Exterior
Exterior Feature Patio, Sprinkler System
Parking Features Attached
Garage Spaces 3.0
Fence None
Building
Foundation Poured Concrete
Lot Size Range Up to 1/4 Acre.
Sewer Public Sewer, Public Water
Water Public Sewer, Public Water
Construction Status Complete (Never Occ.)
Schools
Elementary Schools Prairie Queen
Middle Schools Liberty
High Schools Papillion-La Vista
School District Papillion-La Vista
Others
Tax ID 011608818
Ownership Fee Simple
Acceptable Financing VA
Listing Terms VA
Financing VA
Read Less
Want to know what your home might be worth? Contact us for a FREE valuation!

Our team is ready to help you sell your home for the highest possible price ASAP
Bought with Better Homes and Gardens R.E.
GET MORE INFORMATION
Broker, Realtor®





