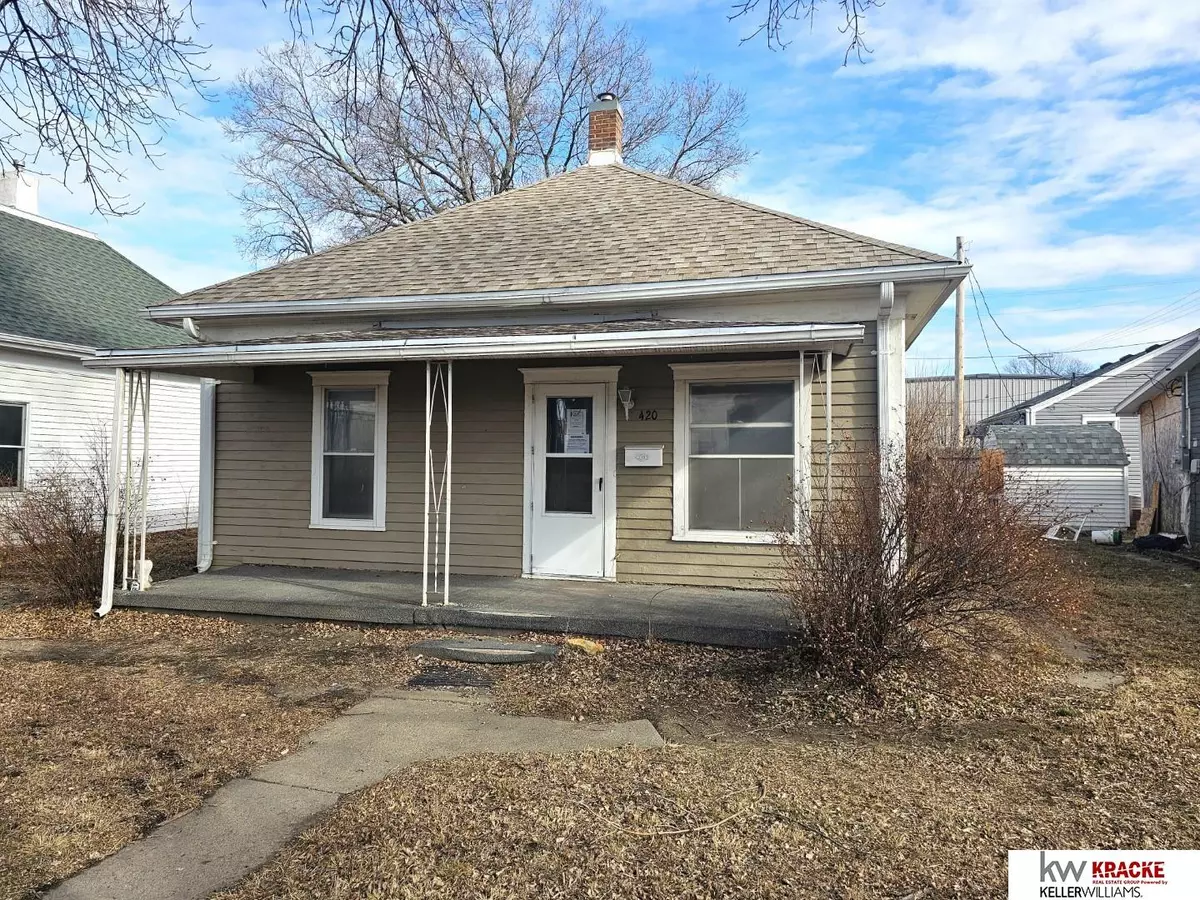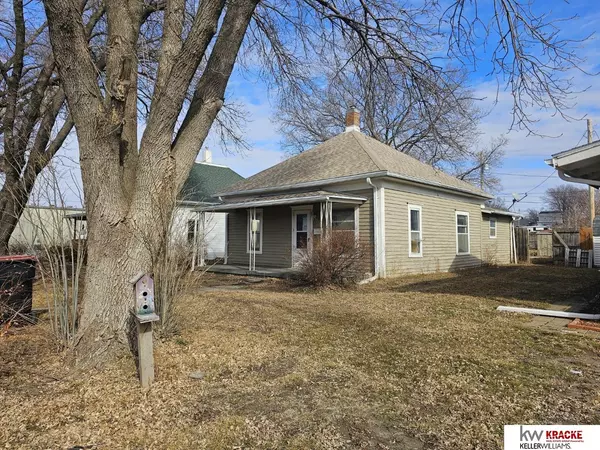$55,000
$69,900
21.3%For more information regarding the value of a property, please contact us for a free consultation.
420 S 5th Street Beatrice, NE 68310
2 Beds
2 Baths
1,208 SqFt
Key Details
Sold Price $55,000
Property Type Single Family Home
Sub Type Single Family Residence
Listing Status Sold
Purchase Type For Sale
Square Footage 1,208 sqft
Price per Sqft $45
Subdivision South Beatrice
MLS Listing ID 22503360
Sold Date 08/06/25
Style 1.0 Story/Ranch
Bedrooms 2
Construction Status Not New and NOT a Model
HOA Y/N No
Year Built 1900
Annual Tax Amount $582
Tax Year 2024
Lot Size 6,098 Sqft
Acres 0.14
Lot Dimensions 44 x 140
Property Sub-Type Single Family Residence
Property Description
Take a look at this roomy, 2 bed, 1.5 bath home with ample living/dining area plus a large sunroom. Some plumbing and electrical have been updated. Enjoy the quiet back yard with privacy fence. Selling AS IS, there is plenty of opportunity with this property at this affordable price. Schedule your showing today.
Location
State NE
County Gage
Area Gage
Rooms
Basement Full, Unfinished
Interior
Heating Forced Air
Cooling Central Air
Appliance Dishwasher, Disposal, Range - Cooktop + Oven
Heat Source Gas
Laundry Main Floor
Exterior
Exterior Feature Porch, Patio, Storage Shed
Parking Features Off-Street Parking
Fence Full, Privacy, Wood
Utilities Available Electric, Natural Gas, Sewer, Water
Roof Type Composition
Building
Lot Description Alley, Level, Paved Road, Public Sidewalk
Foundation Concrete Block, Poured Concrete
Lot Size Range Up to 1/4 Acre.
Sewer Public Sewer, Public Water
Water Public Sewer, Public Water
Construction Status Not New and NOT a Model
Schools
Elementary Schools Beatrice
Middle Schools Beatrice
High Schools Beatrice
School District Beatrice
Others
Tax ID 014436000
Ownership Fee Simple
Acceptable Financing Other
Listing Terms Other
Financing Other
Read Less
Want to know what your home might be worth? Contact us for a FREE valuation!

Our team is ready to help you sell your home for the highest possible price ASAP
Bought with RE/MAX Concepts
GET MORE INFORMATION
Broker, Realtor®





